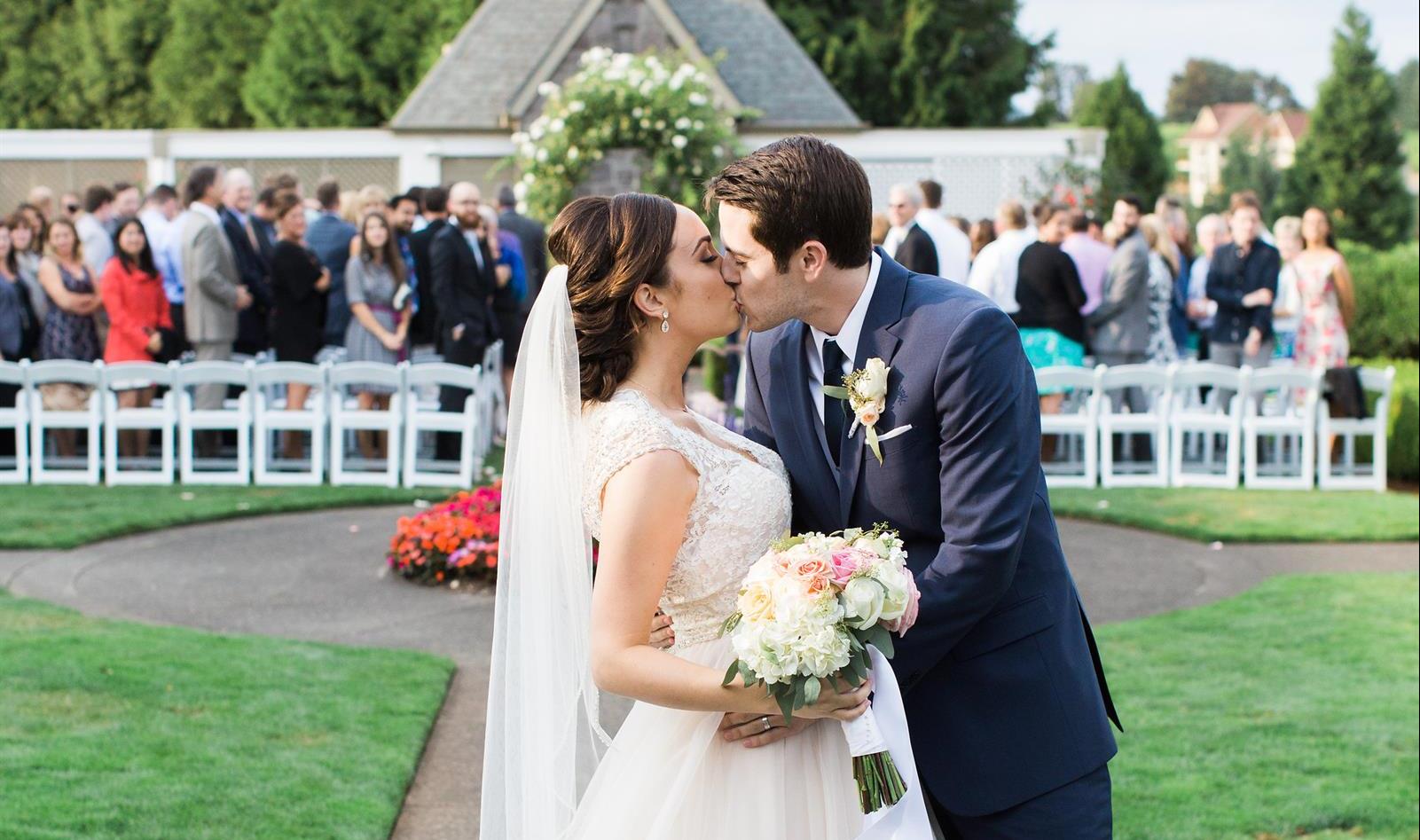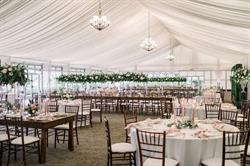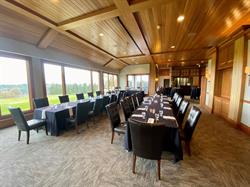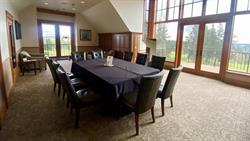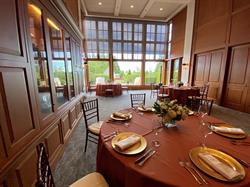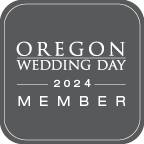 MAKE YOUR SPECIAL DAY TRULY MEMORABLE
MAKE YOUR SPECIAL DAY TRULY MEMORABLEFrom intimate ceremonies to grand celebrations, The Oregon Golf Club offers the perfect setting for your wedding. Our beautifully maintained venue, featuring the enchanting rose garden and elegant white tent, provides a versatile canvas for your unique vision. Our highly praised staff delivers exceptional service, ensuring every detail is handled with care. Customize your event with our extensive options and enjoy our delectable cuisine, all while surrounded by the natural beauty of the Pacific Northwest.
|
Event Spaces & Ceremony Sites
Read View reviews: in Team Members
|
Total Square Footage: 7,200 AV Available: Yes Ballroom Height: 20 ft. Can Blackout Date: Yes Maximum Capacity: 430 Prefunction Space: Yes Valet: No Special Event Packages: Yes |
